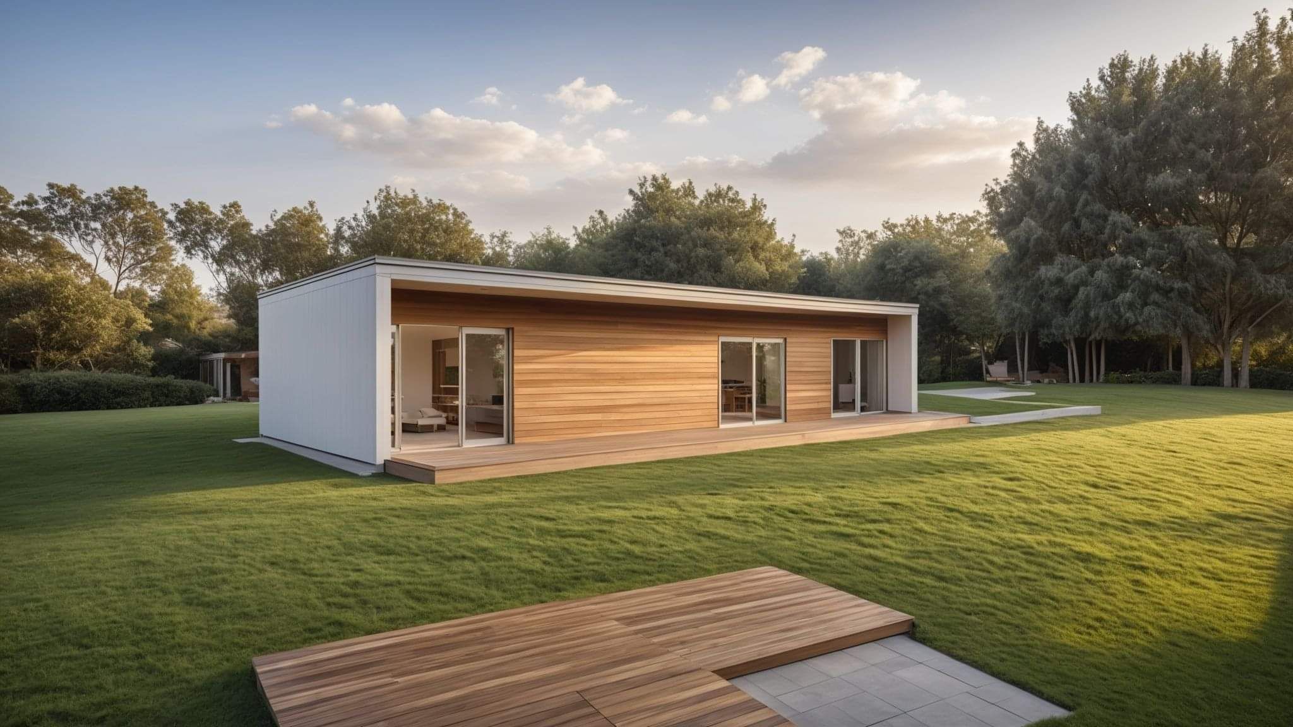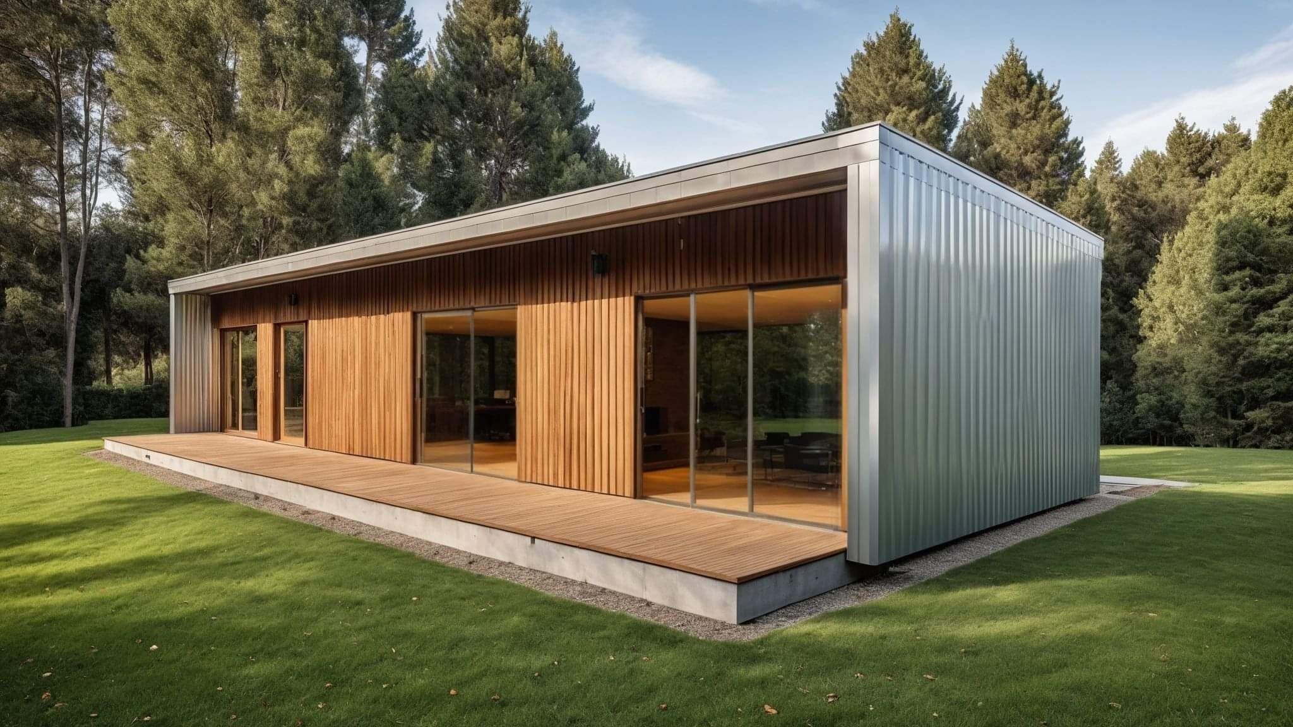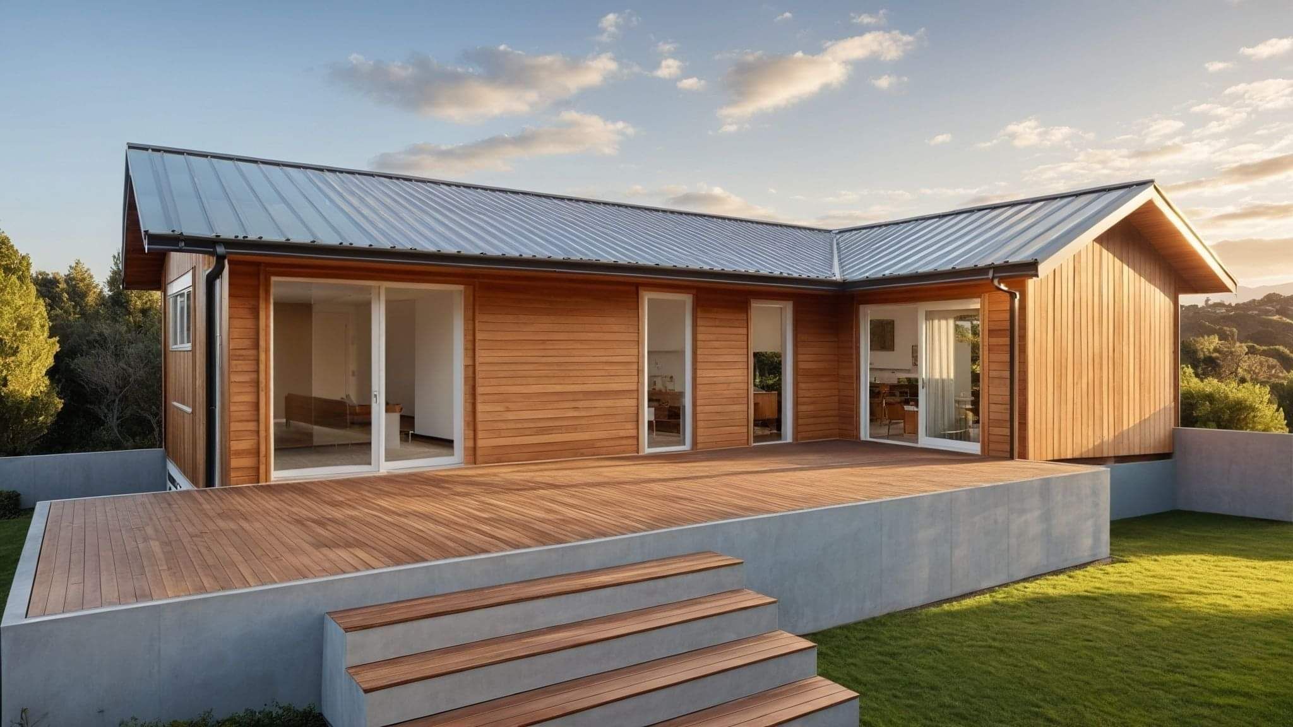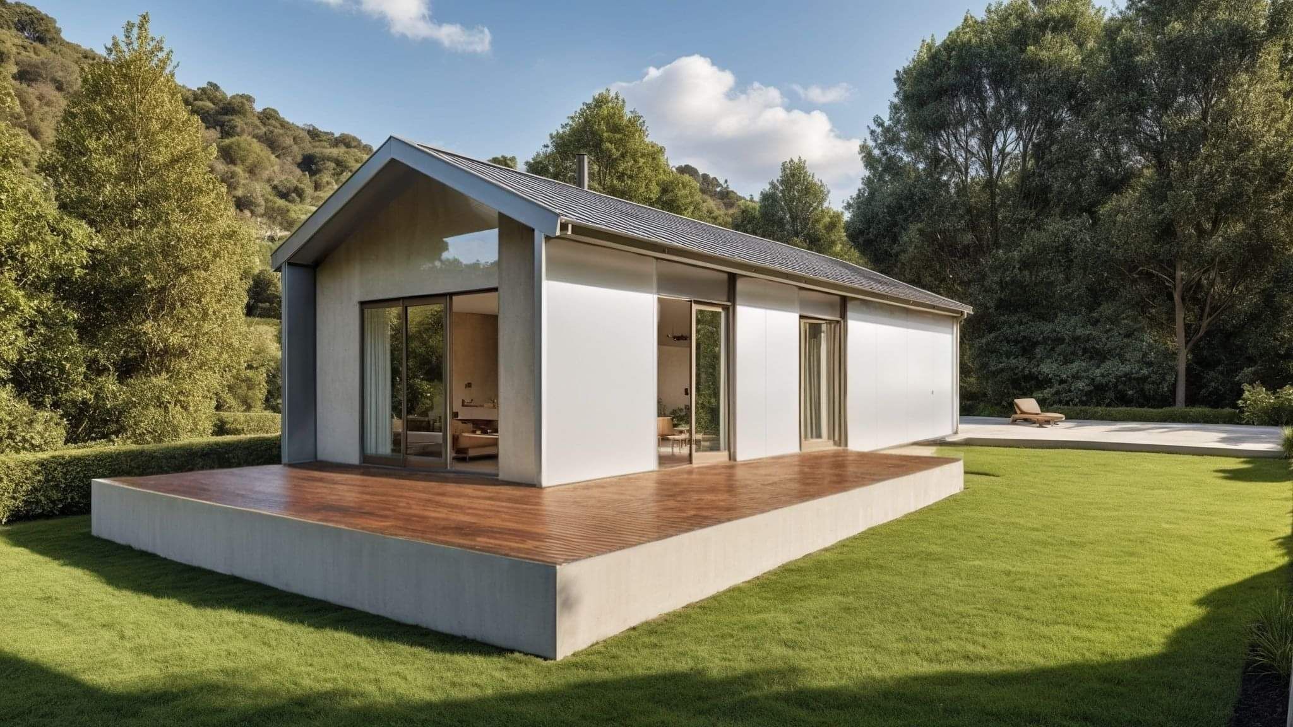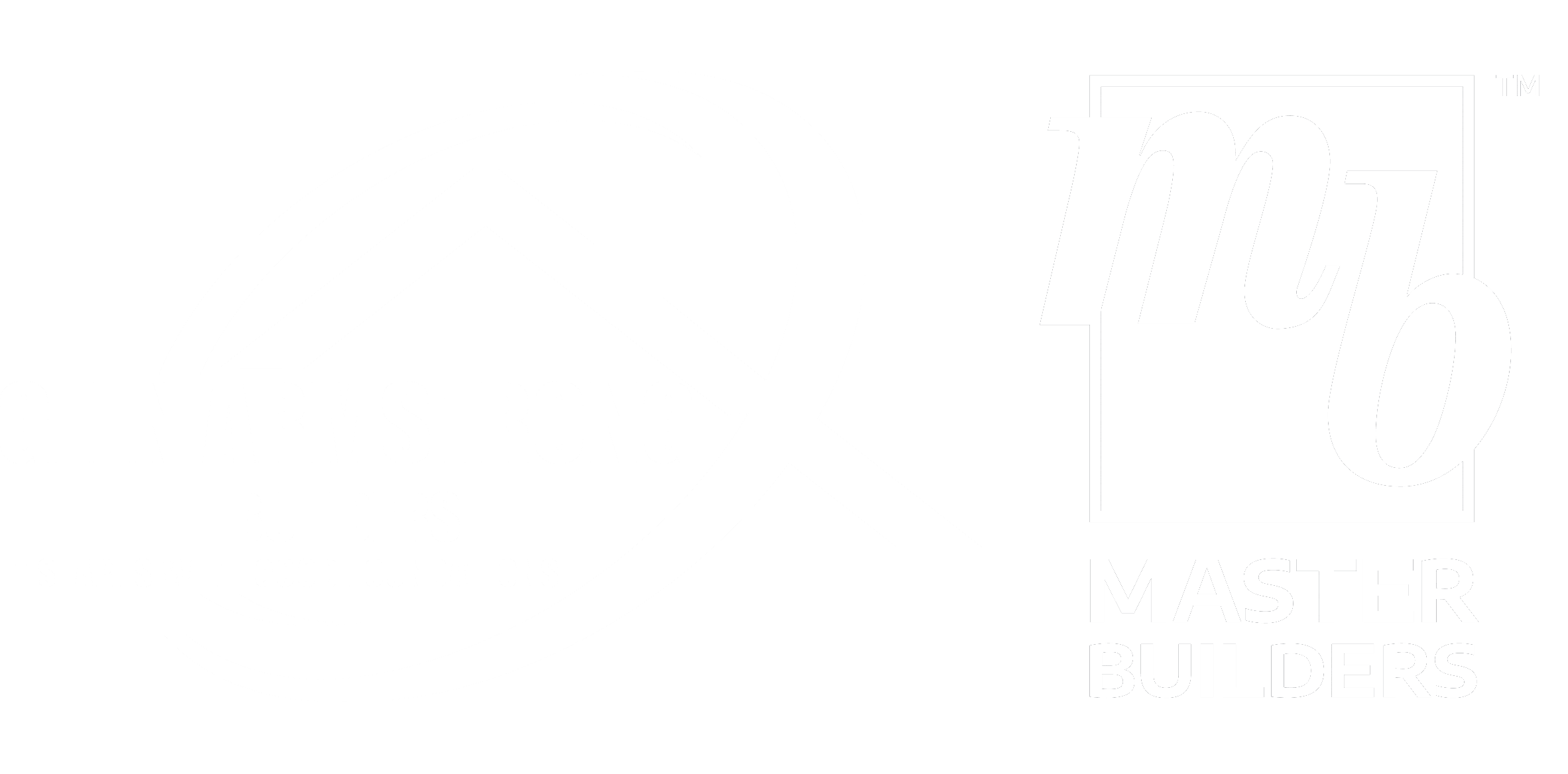Glen Armstrong Builders House Plans
Kickstart your new home design with one of our architectural styled house plans.
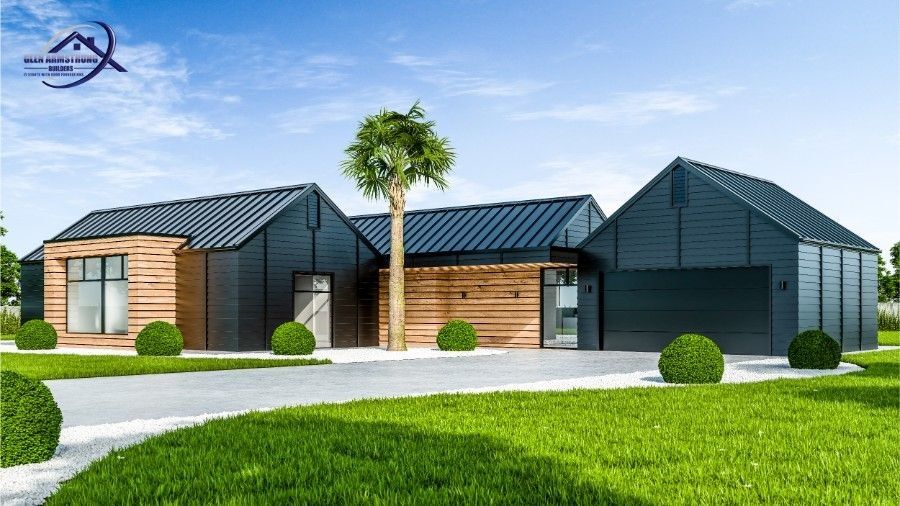

Kauri
212m2
Estimate Price:
Includes consented plans, site works & standard driveway.
This gable pavilion styled home is highly functional with a layout that will take full advantage of an expansive northern view. This design can be used in both wide sections and narrower deep sections with the garage simply rotated ninety degrees. An open study is positioned just off the foyer, perfect if you plan to work from home. Outdoor spaces are perfectly aligned for all day sun. With this design being such an iconic shape with all the gables, by simply using differ-ent claddings and colours, this home can work with numerous styles, whether it’s modern, traditional or even Hamptons!
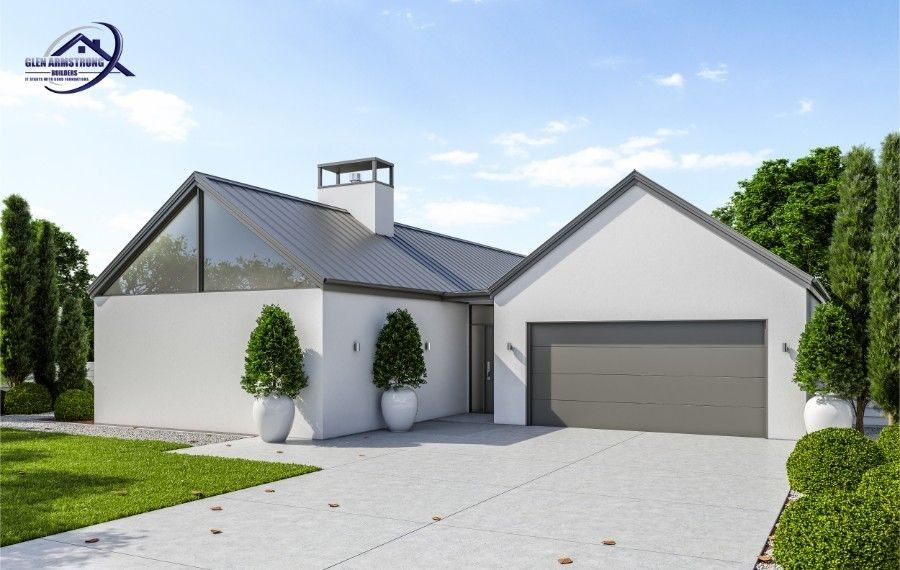

Kowhai
246m2
Estimate Price:
Includes consented plans, site works & standard driveway.
This home is unique with its private road-facing second lounge. An exterior sliding door comes off the lounge allowing for a more private outdoor space. Inside, this home has two good sized living spaces, a semi-open study just off the kitchen and a separate master. If you like modern styling under a gable roofline, this is yours!
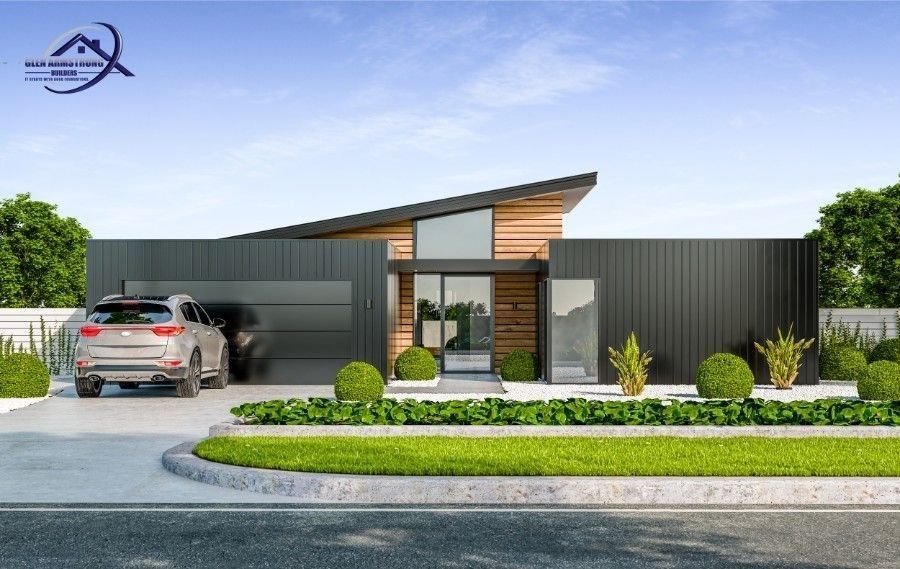

Manuka
200m2
Estimate Price:
Includes consented plans, site works & standard driveway.
This home has a lot of nice touches and not including the styling! inside, the scullery is set between the garage and kitchen allowing for a quick and easy grocery drop-off. A study is included, additional to the third bedroom, allowing you to work from home. Outside, a built-in pergola allows for optional outdoor cover options and overhead heating. This home will really help take your section to the next level!
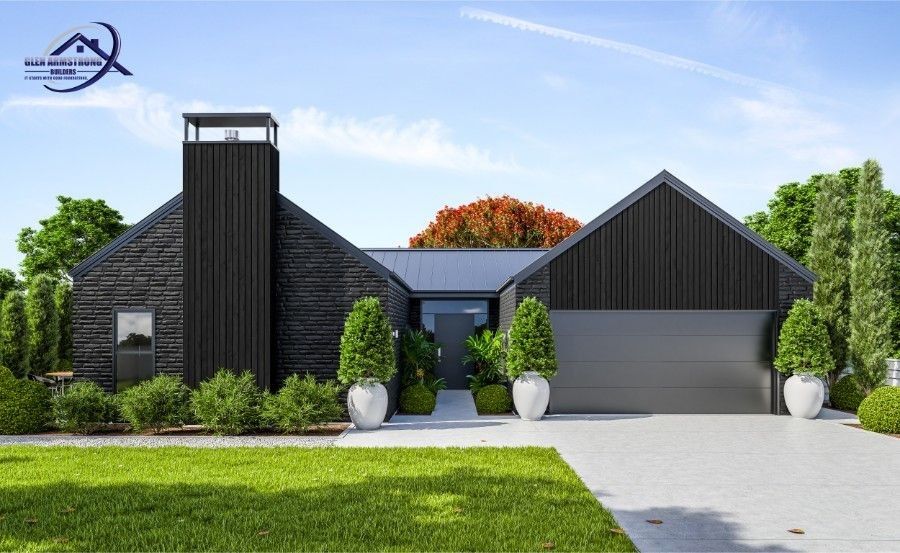

Rata
214m2
Estimate Price:
Includes consented plans, site works & standard driveway.
Two gables, two claddings and an entranceway framed perfectly by the home, this is a car stopper! Urban or rural, this build has a timeless vibe! Covered outdoor living comes with additional access straight from the scullery, perfect for serving food and drinks. If you’re looking to have it all, this is a great start!
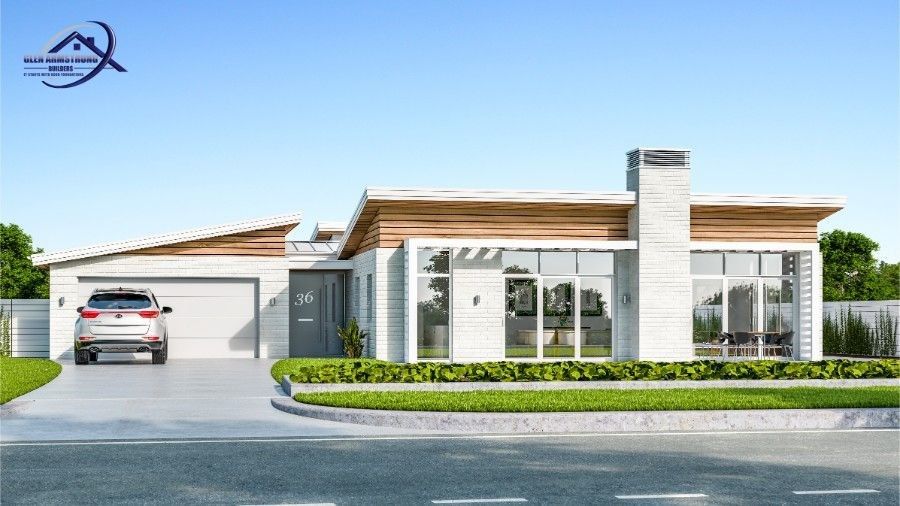

Pohutakawa
217m2
Estimate Price:
Includes consented plans, site works & standard driveway.
This home incorporates modern styling, strong brick forms and timber which help lift the roof-line. All this, paired with high glazing in the living, make this a home you cannot ignore. This design can be used in sections with driveways coming in from the east or west by simply flipping the garage, foyer and laundry if needed. Also if needed, an additional lounge can easily be added as an extra option. If you’re after a four or even five bedroom home with some urban style, this may just have your name on it!
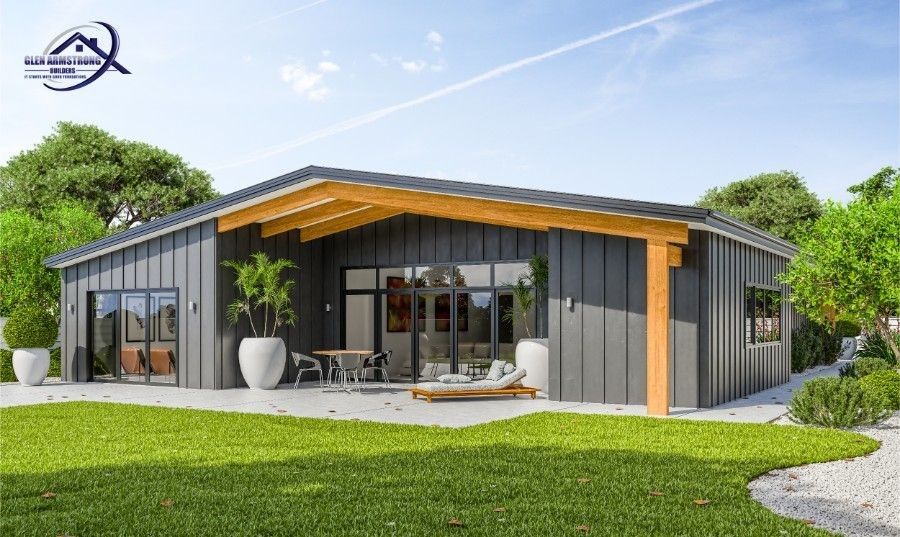

Nikau
215m2
Estimate Price:
Includes consented plans, site works & standard driveway.
If you like simple lines, this home has a single low-slung roofline, square in shape, meaning you have just two gutters! The roofline helps bring the skeleton of this build out to be enjoyed, both in the covered outdoor living and the recessed garage, which will be your street-front. Another feature is the optional private lounge access off the master, allowing you to watch a movie while the kids are sleeping!
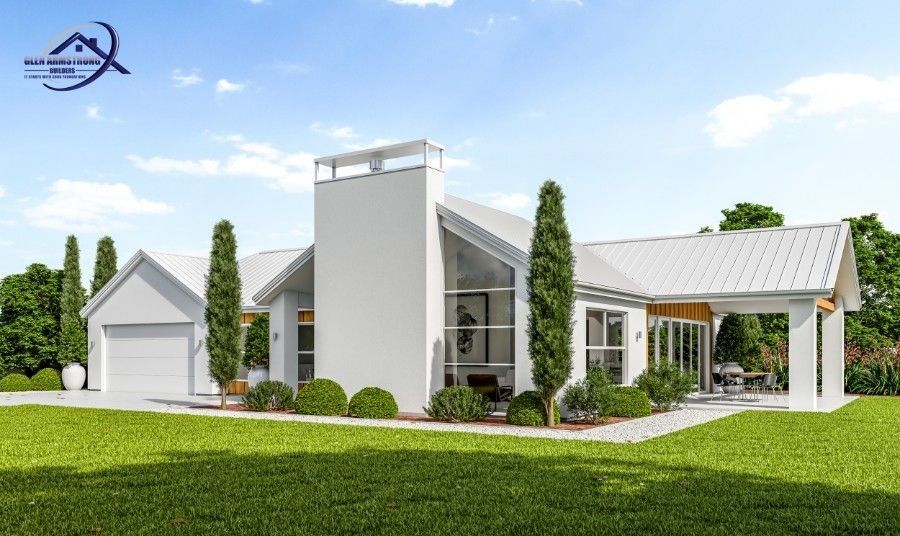

Karaka
231m2
Estimate Price:
Includes consented plans, site works & standard driveway.
Want street appeal mixed with a layout to entertain? This is it! Packed with features this home has an optional outside covered living space, a large scullery with access to a second outdoor area and an optional sloping ceiling in the main living. Is your section narrow? Easy, remove the optional outdoor cover! With so many features and options, this home is a dream just waiting for you!
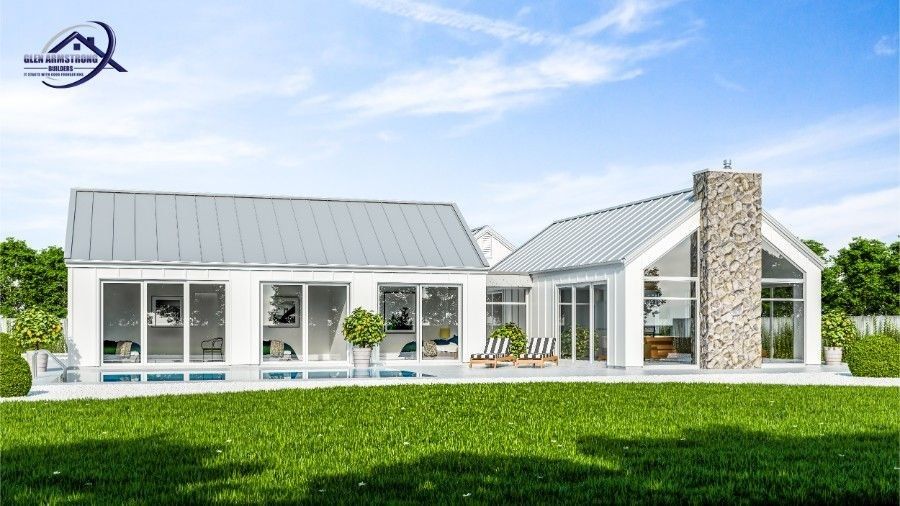

Rimu
194m2
Estimate Price:
Includes consented plans, site works & standard driveway.
This modern farmhouse breaks the home into three clear pavilions, each housing a different part of the home; Garage, living and bedrooms. This design can work whether your driveway comes in from the east, south or west. Some nice features of this home include the scullery, dual outdoor areas for all day sun, large walk-in wardrobe and ensuite plus a centrepiece chimney, which frames two large gable windows. This is a modern farmhouse, a timeless design, a fine structure you could just be lucky enough to call home!
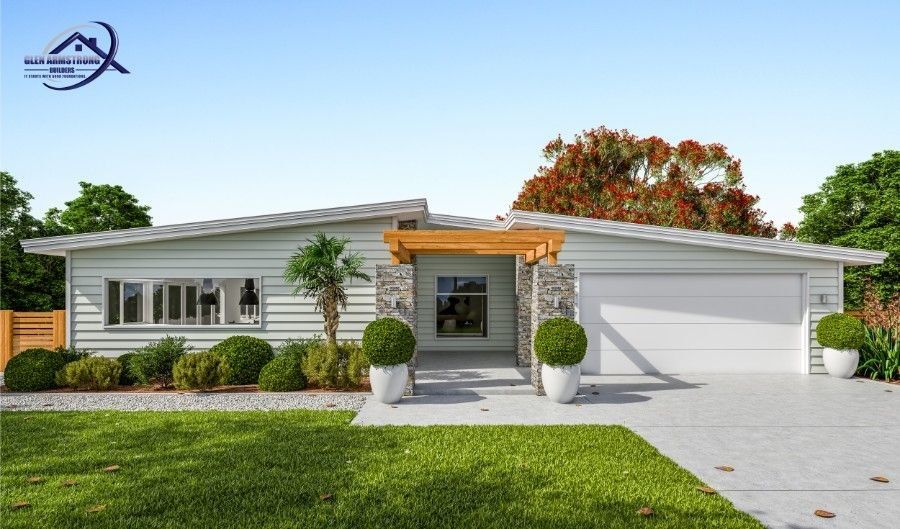

Matai
220m2
Estimate Price:
Includes consented plans, site works & standard driveway.
A graceful twin-mono roofline with a stone column entrance will have you feeling like you’re home! If you work from home, no worries, a separate office is positioned just off the foyer. Close off or open up both living spaces depending on the occasion. With plenty of space, a scullery, walk-in wardrobe and ensuite, this new home doesn't leave anything off that list!
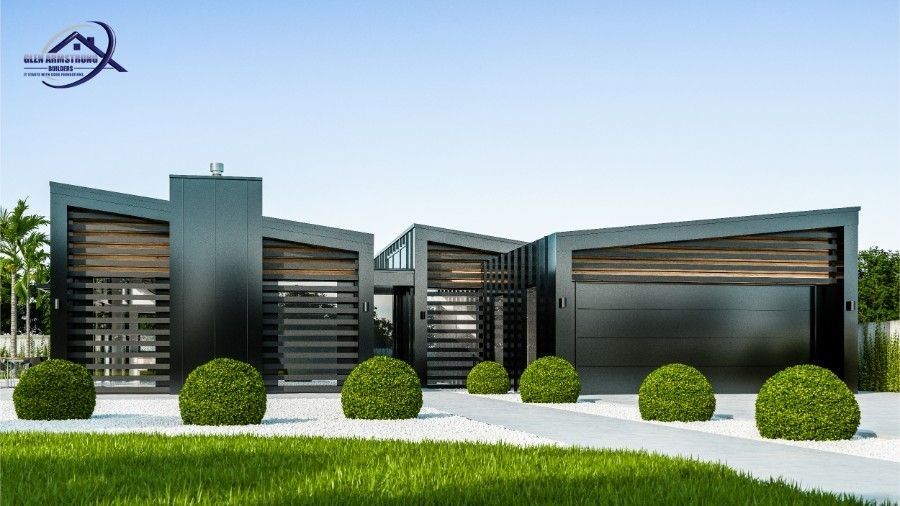

Totara
240m2
Estimate Price:
Includes consented plans, site works & standard driveway.
This modern four bedroom home has three core parts that make up its strong geometric frontage. When entering the foyer, a study slider can be opened so visitors can enjoy a view through full height glazing out to whatever centrepiece you desire. The dining takes in the morning sun from a large sliding window in the kitchen which drops right down to the bench level. Extra features include the scullery, a workbench within the garage and a large ensuite. If you're looking to build a bold home with a ton of features, this is it!
Looking for a minor dwelling?
Something less than 60m2?
See below for some smaller homes that would make an ideal additional minor dwelling on your property.
Remember all our plans are fully customizable to suit for family and lifestyle needs.
Want more plans?
CHECK OUT OUR CLEVER LIVING CO. HOUSE PLANS
